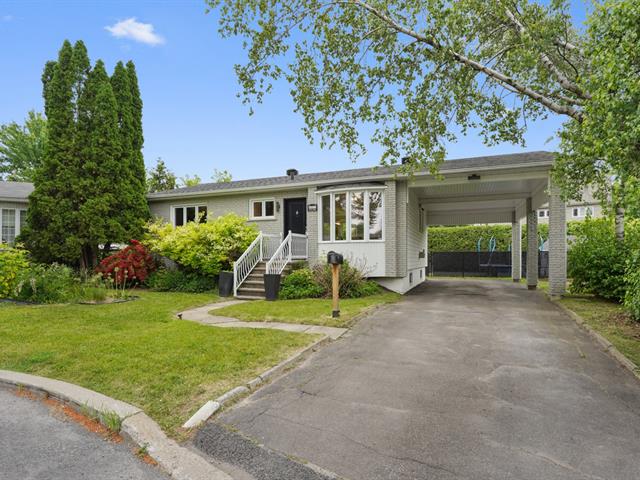We use cookies to give you the best possible experience on our website.
By continuing to browse, you agree to our website’s use of cookies. To learn more click here.
Équipe Martin Philippe
Real estate broker
Cellular : 514-867-1717
Office :
Fax :

4911, Place Pelletier,
Longueuil (Saint-Hubert)
Centris No. 9624567

13 Room(s)

4 Bedroom(s)

1 Bathroom(s)
Detached bungalow combining comfort, style, and tranquility! 4 good-sized bedrooms, bathroom with smart heated floors, separate bath and shower. Bright open concept perfect for family and entertaining. Spacious kitchen ideal for cooking enthusiasts with good workspace and storage. Intimate lot of 9,266.69 sq. ft. in a peaceful roundabout, bordered by mature hedges. Recent renovations (see ADDENDUM). Basement with family room, laundry room, and mechanical room. Large parking + carport. Don't miss out!
Room(s) : 13 | Bedroom(s) : 4 | Bathroom(s) : 1 | Powder room(s) : 0
Light fixtures, poles and curtains, master bedroom window covering, kitchen hood, kitchen hob, built-in oven, Google Nest (no contract), central air conditioning, cabinets in the machine room, white cabinets in the la...
Light fixtures, poles and curtains, master bedroom window covering, kitchen hood, kitchen hob, built-in oven, Google Nest (no contract), central air conditioning, cabinets in the machine room, white cabinets in the laundry room.
Read more Read lessDishwasher
Welcome to 4911 Place Pelletier in Saint-Hubert--you'll find a welcoming and well-maintained property, located in a quiet and safe roundabout, perfect for family life. Located just steps from Daniel-Johnson Park, this...
Welcome to 4911 Place Pelletier in Saint-Hubert--you'll find a welcoming and well-maintained property, located in a quiet and safe roundabout, perfect for family life. Located just steps from Daniel-Johnson Park, this home offers a peaceful living environment close to everything.
This secluded bungalow features four generously sized bedrooms, a modern bathroom with a separate bath and shower, and smart-controlled heated floors for added comfort. The open-concept main living area is bathed in natural light and offers a welcoming atmosphere, perfect for entertaining or simply enjoying everyday life.
The kitchen, renovated in 2019, will delight cooking enthusiasts with its generous work surfaces, ample storage, and a practical walk-in pantry, also added in 2019. The ground floor and basement received new floors that same year, enhancing the aesthetics and warmth of the home.
Since acquiring the property in 2023, the owners have added a fourth bedroom in the basement, as well as a storage room near the staircase, optimizing the space. The basement also includes a large family room, a laundry room recently completed in 2025, and a mechanical room.
Other notable improvements include:
- Roof redone in 2015
- Doors and windows replaced in 2015
- New bathroom in 2022
- New kitchen and bathroom plumbing in 2019
- Electrical redone on the ground floor and in the shed in 2019 (according to the previous owners)
The property is equipped with a central heating system combined with central air conditioning, controlled by a Google Nest smart thermostat, ensuring optimal comfort in both summer and winter.
Outside, enjoy a huge, private 9,266.69 sq. ft. lot bordered by mature hedges. A large parking lot with a carport completes this already impressive property.
All within walking distance of Daniel-Johnson Park (municipal pool, children's playground, baseball field), and close to schools, shops, restaurants, and essential services. You're also ideally located at the intersection of Highways 10 and 30, as well as Routes 112 and 134--a strategic location for easy travel.
This property offers you much more than a roof over your head: it offers a lifestyle balanced between comfort, space, and accessibility. A visit is a must!
We use cookies to give you the best possible experience on our website.
By continuing to browse, you agree to our website’s use of cookies. To learn more click here.