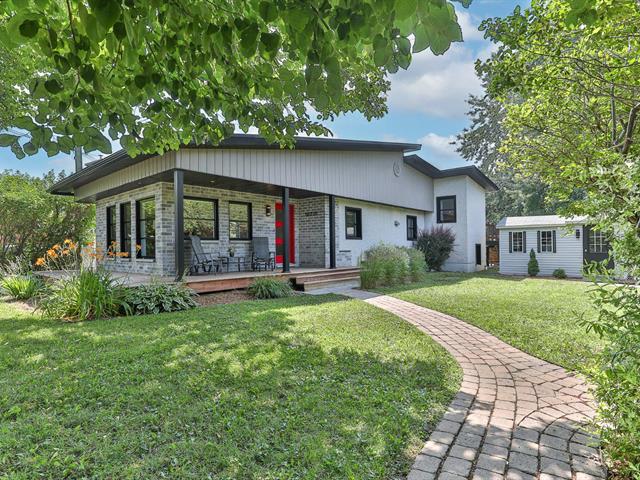We use cookies to give you the best possible experience on our website.
By continuing to browse, you agree to our website’s use of cookies. To learn more click here.
Équipe Martin Philippe
Real estate broker
Cellular : 514-867-1717
Office :
Fax :

10210, Rue Vaillancourt,
Laval (Saint-François)
Centris No. 22032692

12 Room(s)

3 Bedroom(s)

2 Bathroom(s)
This unique property with its distinctive architecture, completely redesigned and having undergone major renovations in 2017! Located on the banks of the Mille-Îles River, it offers breathtaking views and direct access to the water with the possibility of installing a dock for water sports enthusiasts. Intimate and very bright, it offers 3 bedrooms, 2 bathrooms, a dream kitchen designed for enthusiasts, a basement with a separate entrance and a large storage space in the basement, and a large lot with mature trees. The house is not in a flood zone.
Room(s) : 12 | Bedroom(s) : 3 | Bathroom(s) : 2 | Powder room(s) : 0
Fixtures, poles, shades and alternating shades, dishwasher, bathroom mirror, above-ground pool and accessories, central vacuum and accessories, (2) wall-mounted heat pumps, (1) is defective, air exchanger, shed, elect...
Fixtures, poles, shades and alternating shades, dishwasher, bathroom mirror, above-ground pool and accessories, central vacuum and accessories, (2) wall-mounted heat pumps, (1) is defective, air exchanger, shed, electric fireplace, speakers included, 2x living room + 1x kitchen, passerelle Hilo et ses (2) thermostats, children's play unit, outdoor swing on lot 1 982 665.
Read more Read lessCurtains
Located on the tip of Saint-François Island in Laval, on the edge of the Mille-Îles River, it offers a breathtaking view and direct access to the water with the possibility of installing your own dock, in a NAVIGABLE ...
Located on the tip of Saint-François Island in Laval, on the edge of the Mille-Îles River, it offers a breathtaking view and direct access to the water with the possibility of installing your own dock, in a NAVIGABLE area. Property composed of two lots, one of which is on the edge of the Mille-Îles River which is not buildable so it ensures you a breathtaking view from your living room and your kitchen on the river to admire the wonderful landscapes throughout the day!
Lot 1 981 884 on which the house is located is not in a flood zone.
Just a few minutes by boat from the Rivière des Prairies and the St. Lawrence River!
Less than 10 minutes from services in the heart of Saint-François.
Less than 15 minutes from Old Terrebonne.
Less than 15 minutes from Highway 25.
Several major renovations in 2017.
- French drain
- Brick siding
- Doors and windows
- New partitions
- Bathrooms
- Kitchen
- And more!
Roof 2012 with elastomeric membrane.
Above-ground chlorine pool.
Bordered by mature hedges for beautiful privacy.
Saint-François is a corner of Laval where nature and tranquility reign supreme. Bordered by the Mille-Îles River, this rural area offers a peaceful lifestyle, perfect for families or outdoor enthusiasts. It features large lots, quiet streets, and easy access to trails, parks, and water activities. All this, just minutes from the urban heart of Laval! A beautiful balance between nature and accessibility.
Ask for a visit!
We use cookies to give you the best possible experience on our website.
By continuing to browse, you agree to our website’s use of cookies. To learn more click here.